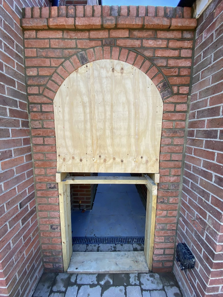
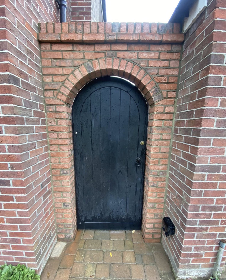
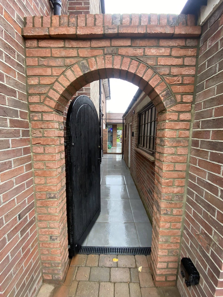
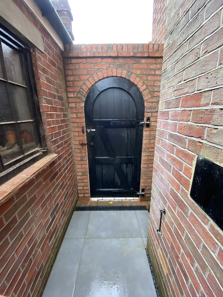
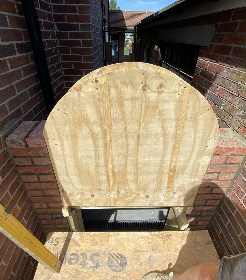
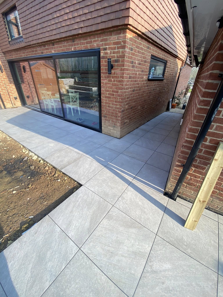
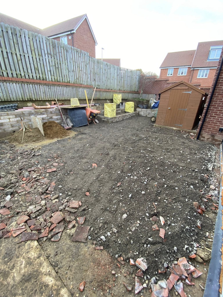
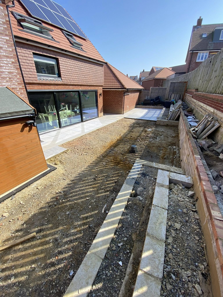
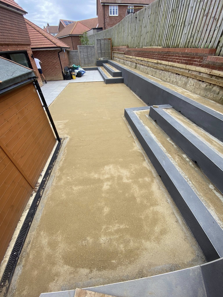
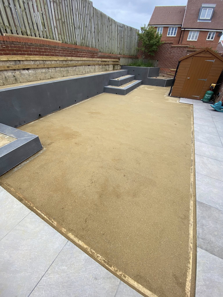
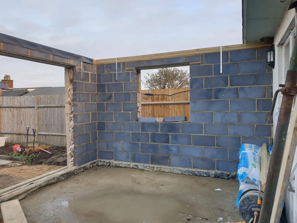
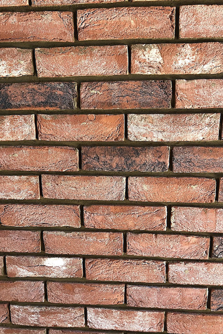
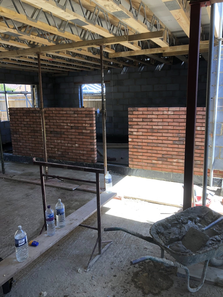
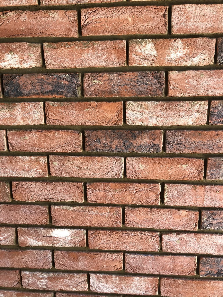
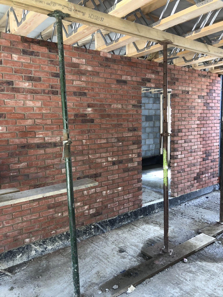
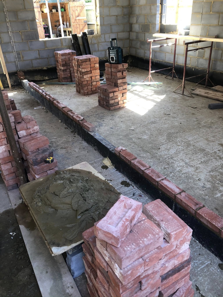
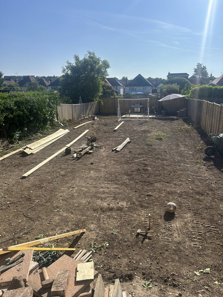
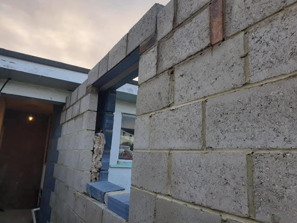
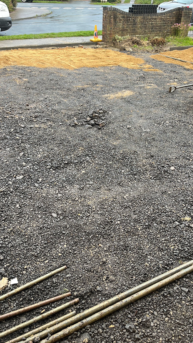
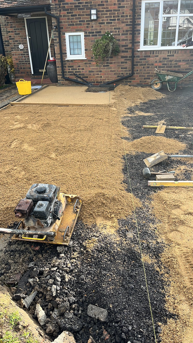
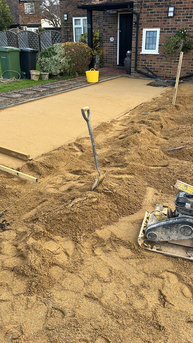
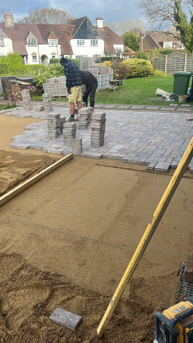
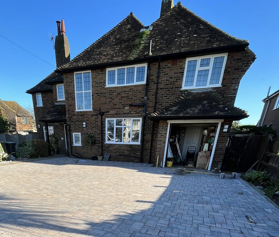
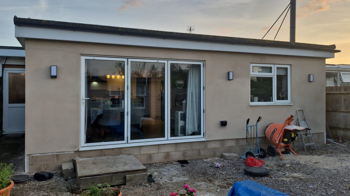
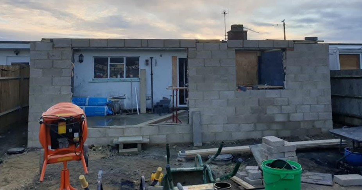
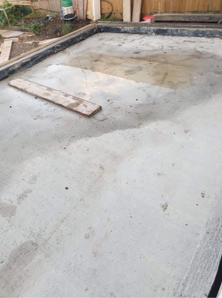
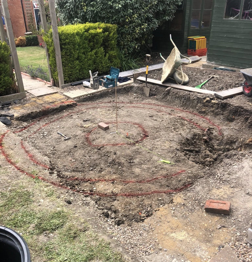
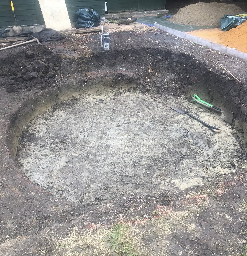
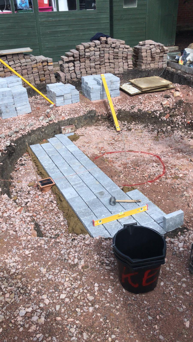
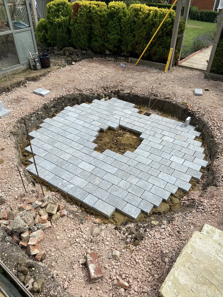
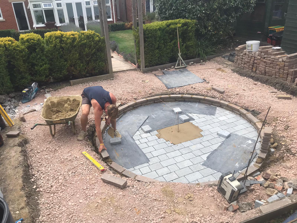
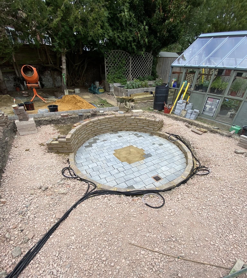
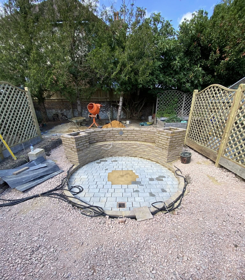
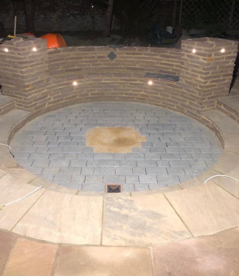
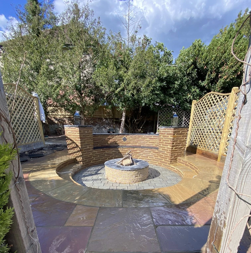
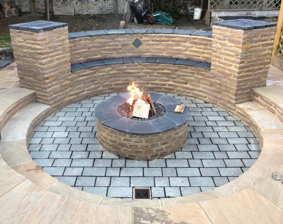
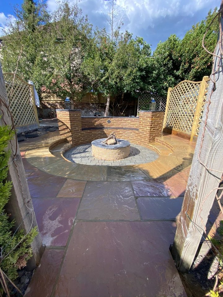
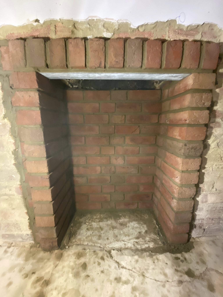
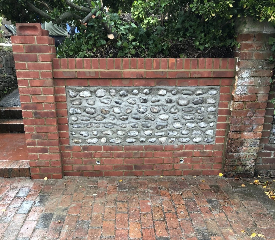
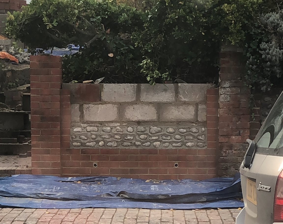
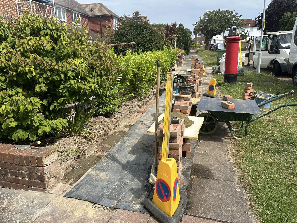
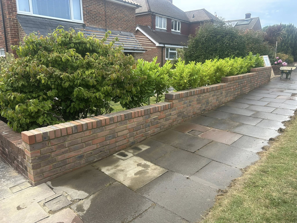
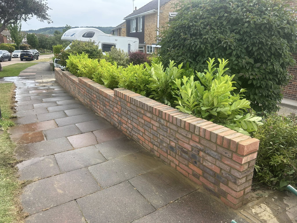
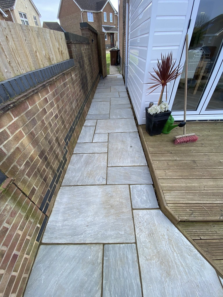
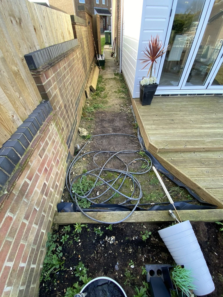
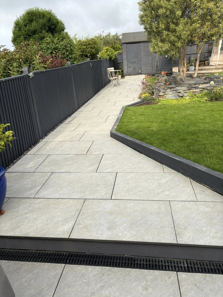
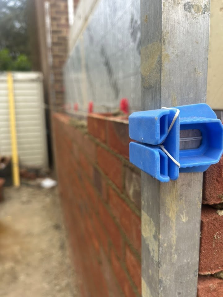
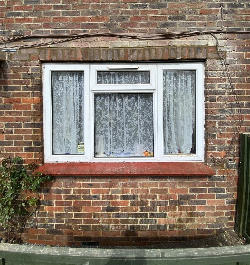
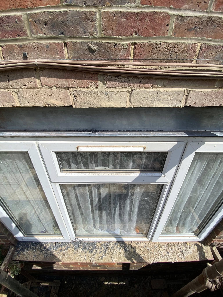
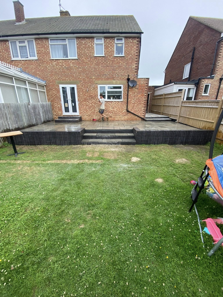
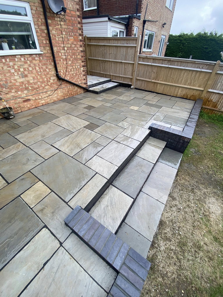
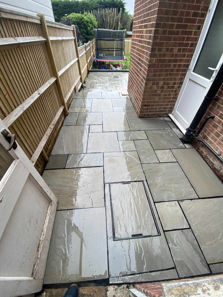
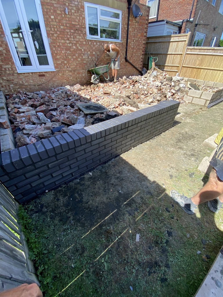
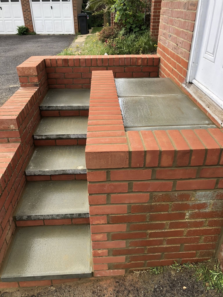
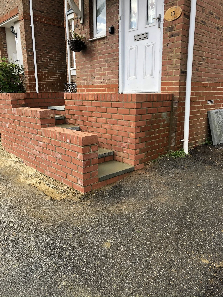
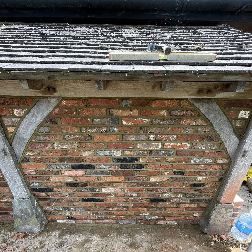
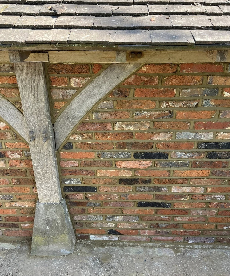
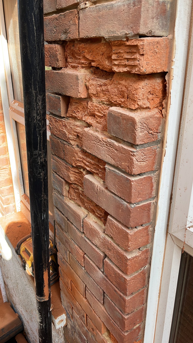
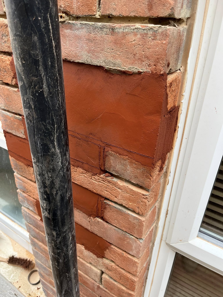
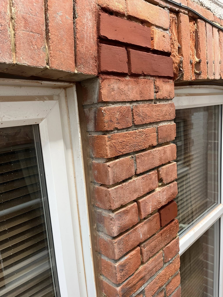
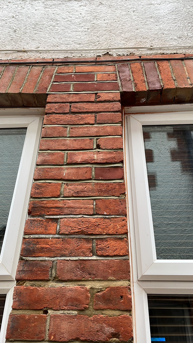
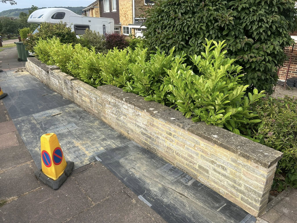
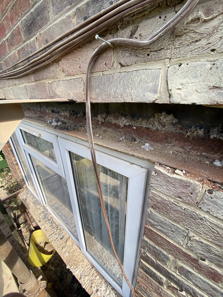
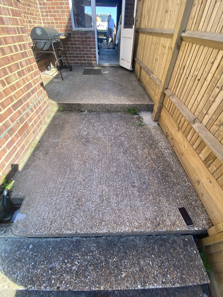
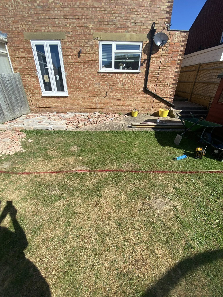
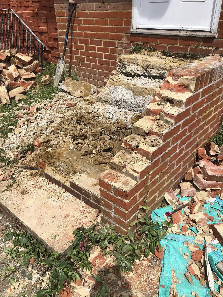
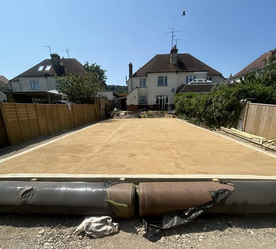
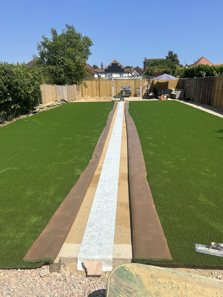
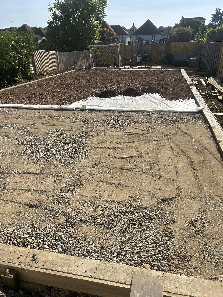
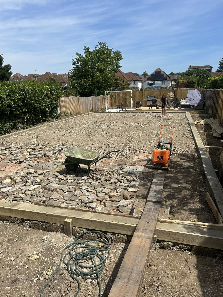
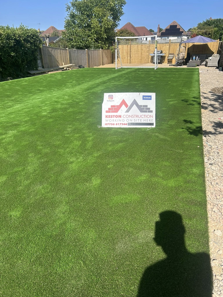
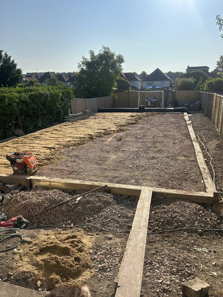
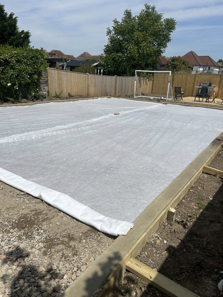
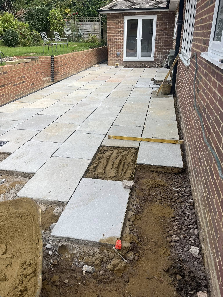
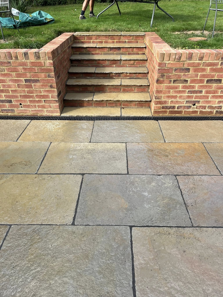
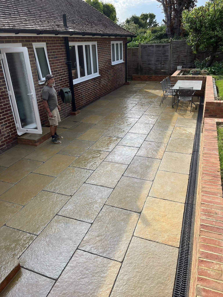
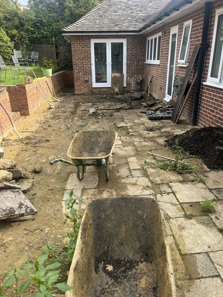
Transforming Spaces, One Dream at a Time.........
- The Overgrown Courtyard
Before: A tangled mess of weeds, uneven paving slabs, and tired timber fencing.
During: Nathan’s crew carefully lifted each slab, cleared the roots, laid fresh sub-base, and realigned the stones with precision. We installed sleek, horizontal-slat fencing for a modern backdrop.
After: A serene, low-maintenance courtyard complete with an integrated planter and soft LED uplighting—perfect for evening relaxation. - The Patchy Front Lawn
Before: Bare patches and muddy footprints greeted every visitor.
During: We excavated the old turf, levelled the ground, and laid high-quality artificial grass. Our team edged the borders with bespoke flint-stone walling that complements the house’s character.
After: A flawless, evergreen lawn that looks and feels natural—no mowing, no mud, all-year-round curb appeal. - The Crumbling Driveway
Before: Deep cracks and sunken sections threatened the integrity of the driveway.
During: We removed the old surface, reinforced the base with heavy-duty aggregate, and installed warm-toned block paving in a herringbone pattern. Decorative brick edging provides a clean, finished look.
After: A robust, elegant driveway that welcomes every arrival—built to last and engineered for drainage. - The Plain Patio Extension
Before: A small, square concrete slab with limited seating space.
During: Our team extended the footprint, added attractive sandstone pavers, and crafted a curved flint-and-brick wall to create a cosy corner. We built matching planters and inset lighting into the steps.
After: An expansive alfresco dining area framed by bespoke planters bursting with greenery—ideal for summer BBQs and family gatherings. - The Neglected Side Passage
Before: Dark, narrow, and cluttered—a forgotten service area.
During: We widened the path, installed smooth concrete lintels, and built a decorative brick arch to connect the front and back gardens. A bespoke timber gate provides both security and style.
After: A bright, welcoming walkway with integrated planting pockets—a seamless link that feels like part of the home’s design. - The Sunken Fire-Pit Retreat
Before: A flat corner of the garden used as a dumping ground for old pots and tools.
During: We excavated a tiered seating bowl, poured reinforced concrete, and lined it with reclaimed brick. We installed built-in benches with weatherproof cushions, inset LED lighting around the perimeter, and a custom gas fire-pit at the centre with a sleek ornate ring.
After: A stunning, sunken social hub with ambient lighting and comfortable seating—perfect for cozy gatherings, storytelling under the stars, and year-round enjoyment.
Each of these projects began as a challenge and ended as a source of pride—for us and our clients. At Keston Construction, we relish the journey from “before” to “after,” crafting outdoor masterpieces that delight and endure.
